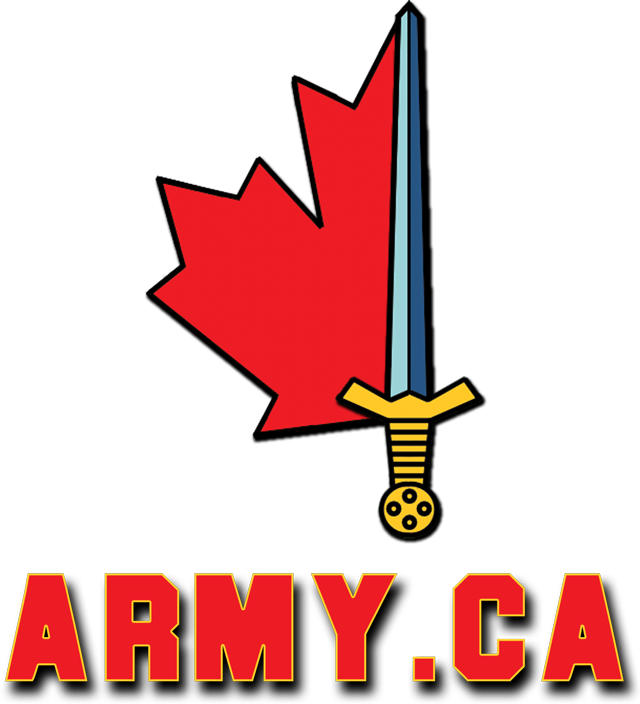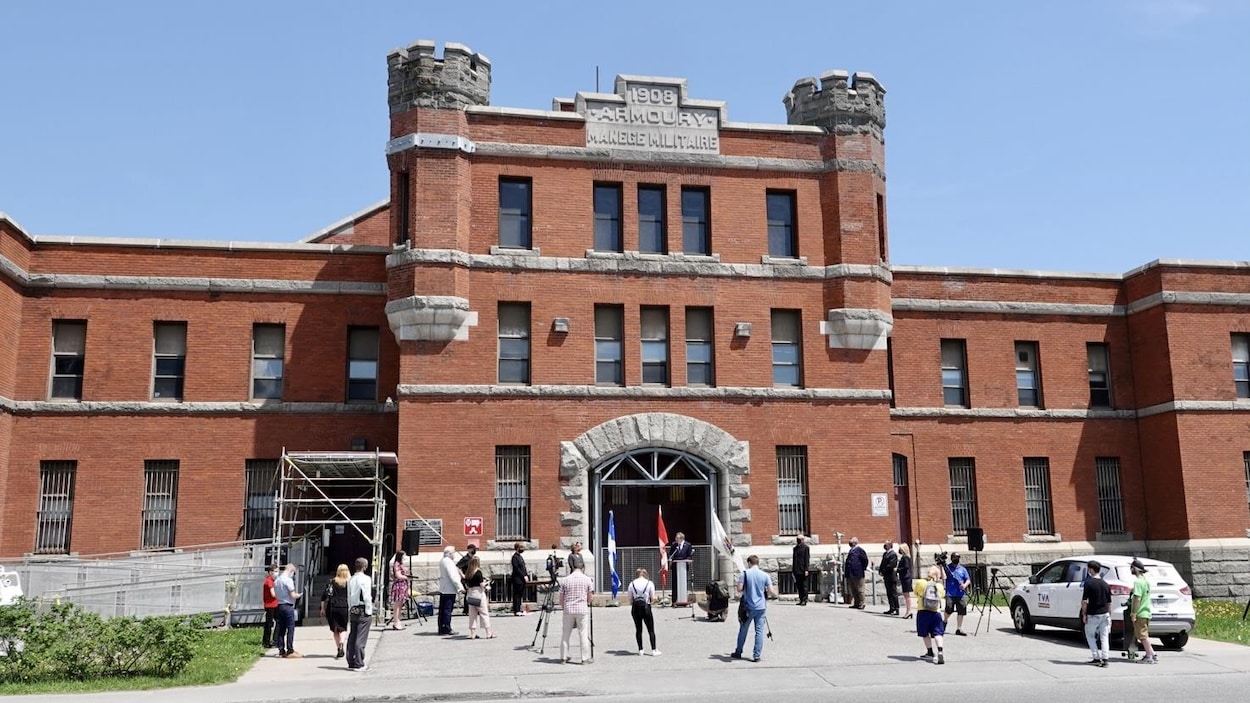I don't know how Moss Park is configured these days but I was there when it opened. It was built for four units: the QOR, 48th, 7th Toronto and the RCEME and RCASC coys that would later amalgamate into a service bn. The basement had a vehicle park and weapons and supply stores. The parade square floor had offices for all the units and a total of four classrooms - one in each corner. The upper deck was nothing but messes - an officers mess and Sgts mess for each unit and a single wet and single dry canteen for all of us other ranks for all four units combined. I think most of the larger multi-unit armouries followed that pattern. The social aspects of such messes were an important recruiting feature in days when there were few other socializing options.
The concept was not much different for RegF bases. The 1950s/60s construction created unit lines clustered around a parade square with a headquarters building, a training building, a quartermaster stores a sergeants mess, junior ranks club and a pair of barrack. The officers' mess was usually a little ways away. In the 1970s we started amalgamating messes which was a process heavily resisted by most units.




